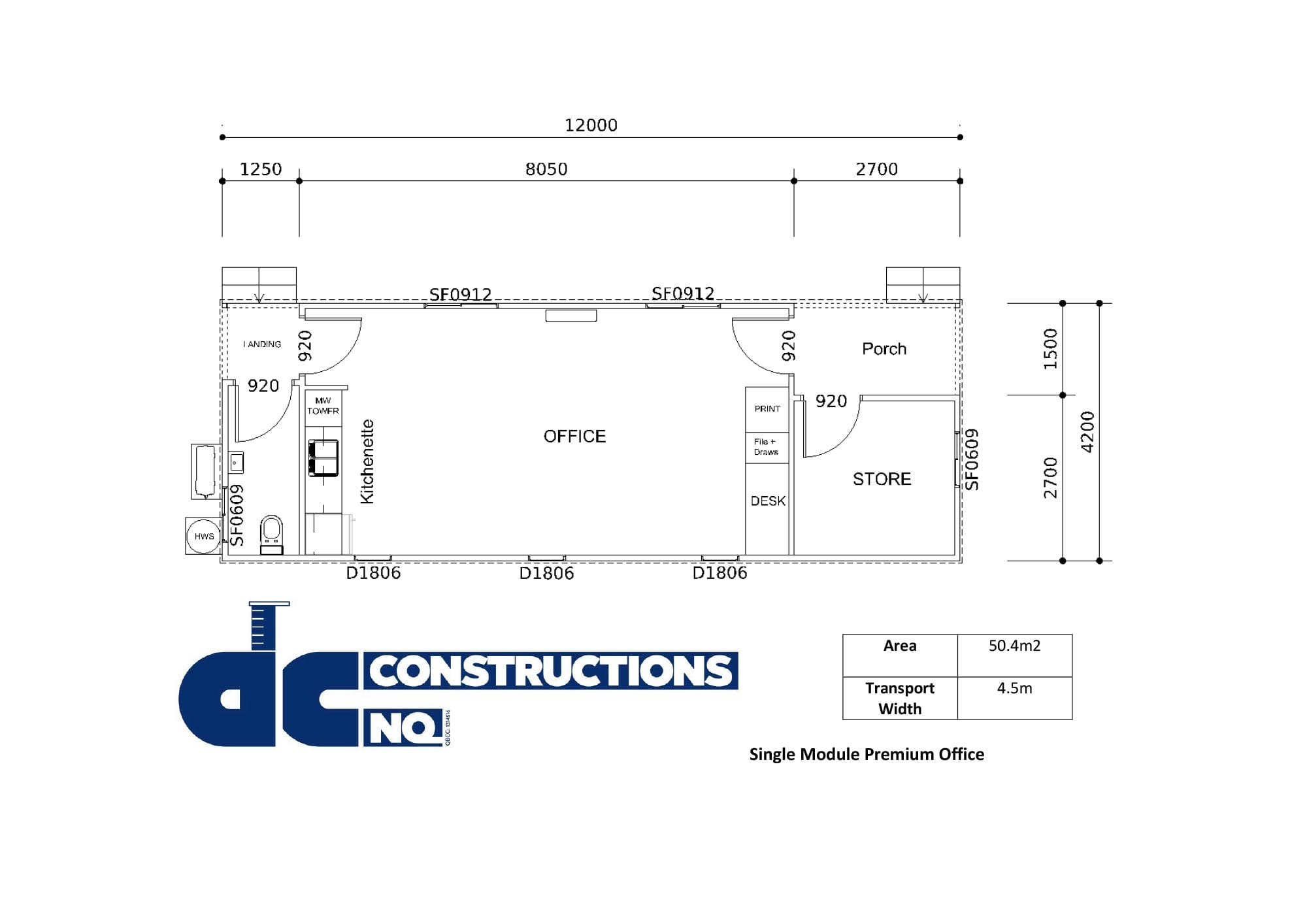Premium Office (1 Module)
From $130,000 inc GST

Enquire about this design
Standard Specification
(Custom Commercial)
External
- Engineered design
- C2 cyclone rating as standard
- 2600 high walls (2550 ceiling height flat ceiling)
- 550mm nominal FFL
- Insulated walls and under roof
- HDG steel stumps
- Glass and aluminium windows with fly screens
- Solid core flush entry doors (Hume Doors)
- James Hardie Fine Texture Cladding
- Colorbond fascia, gutters and roofing
- James Hardie “Hardie Deck” painted with non slip
- Aluminium step treads
- Dulux weather shield or equivalent external paint
- HWS on welded chassis brackets 125L Everhot
- Handrails standard steel 2 rail system
- Split system AC units on welded chassis brackets
Internal
- Flush set gyprock ceilings
- 10mm flush set gyprock walls
- WC floor tiled with 100mm skirting tiles and splash to basin
- Back to wall toilet suite
- Builders range laminate kitchen inc microwave tower and single bowl sink with gooseneck mixer tap
- White LED downlights, exhaust fan in WC, GPO’s throughout, internal sub board in store area wall
- Interior walls in Dulux Wash & Wear premium paint or equivalent
- Interior doors & frames in Dulux Aquanamel gloss of wall colour
- Luminance contract to door frames/arcs as required
- Further/full accessible spec can be arranged if required.
* Please note at contract stage a detailed item and colour selections booklet will be completed which goes through fixtures and finishes in more detail.
