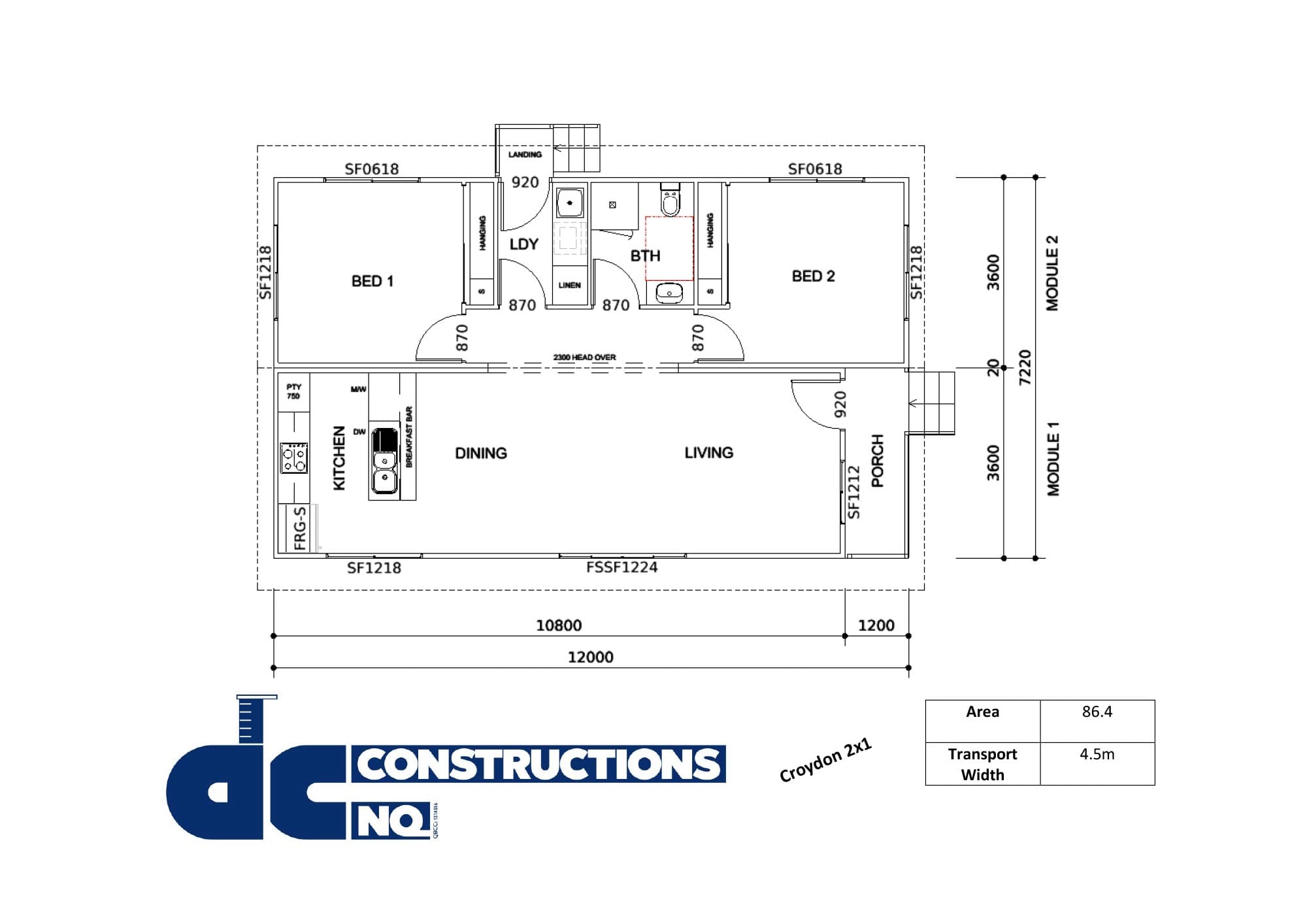Croydon 2×1
From $270,000 inc GST

Property Details
- 2
- 1
Area | 86.4m2 |
|---|---|
Transport Width | 4.5m |
- Categories: 2 Bedroom, 2 Bedroom, Primary Dwelling, Secondary Dwelling
Enquire about this design
Standard Specification
(Custom Modular Home)
External
- Engineered design
- C2 cyclone rating as standard
- 2600 high walls (2550 ceiling height)
- 700mm nominal FFL
- Insulated walls and under roof
- HDG steel stumps
- Glass and aluminium windows/doors with fly screens
- Solid core standard profile entry door (Hume Doors) with glass feature panel. Laundry glass top panel
- James Hardies Primeline Heritage cladding or equiv
- Colorbond fascia, gutters and roofing
- Modwood composite decking
- Hardwood step treads oiled
- Dulux weather shield or equivalent external paint
- AC external units and HWS on welded chassis brackets
- 125L Everhot storage HWS
Internal
- Flush set gyprock ceilings
- VJ paneling to all walls except wet areas
- 6mm vilaboard flush set to wet area walls
- Bathroom tiled floor with 100mm skirting tiles, shower walls tiled to 2000 and 300mm splash to vanity. 600 Splash to kitchen and laundry
- Built in robes to all bedrooms with 1 x mirror and 1 x vinyl sliding doors. Vinyl sliding doors to other cupboards other than bedrooms
- Laminate kitchen by Ross Joinery Kitchens, includes overheads and pantry to 2100 high, fridge overhead, dishwasher space, microwave space and 1 x pot draw under. 1 x bank of 3 draws, top draw cutlery, 1 x bin draw and remainder of cupboards to have doors.
- Westinghouse or equiv 60cm electric cooktop, 60cm front recirculating rangehood in overheads over cooktop. 60cm oven
- Bowl and ¾ sink with mixer tap
- Wall hung vanities to bathroom (builders range from Reece)
- Mirror shaving cabinets to match vanity width over vanities
- Mid range fixtures including all mixer taps and back to wall toilet suites (builders range from Reece)
- Enclosed showers with pivot door glass and aluminium shower screen
- Split system air conditioning to all bedrooms and living area Daikin
- White DC Ceiling Fans, white LED downlights, exhaust fans in bathrooms, GPO’s throughout, internal sub board or ext meter box
- Vinyl planking to all areas except tiled wet areas
- Interior walls/skirting in Dulux Wash & Wear premium paint or equiv
- Interior doors & frames in Dulux Aquanamel gloss of wall colour
* Please note at contract stage a detailed item and colour selections booklet will be completed which goes through fixtures and finishes in more detail.
